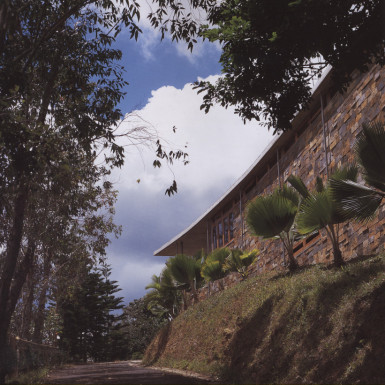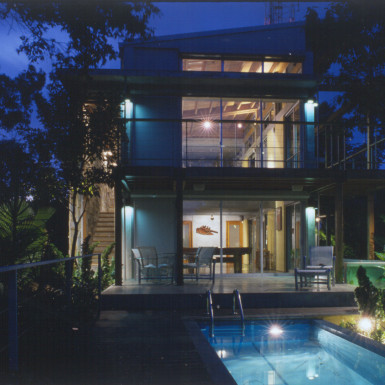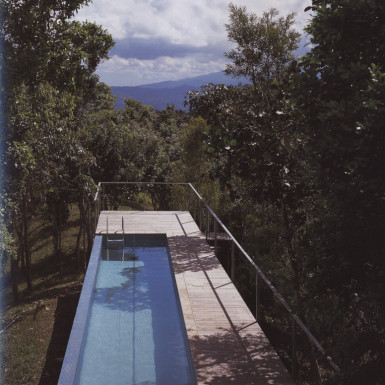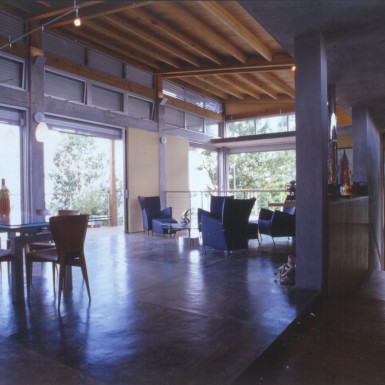aN ATTRACTIVE PRIVATE RESIDENCE IN CAGUAS, PR
The narrow site as well as the main northern view established the main lineal spatial sequence from the western entrance hall thru the living and family area into the eastern lap pool terrace. At the entrance level an open space layout includes the kitchen, dining and living area. All this spaces open into a northern-cantilevered balcony which faces the main view. The living area looks down into the family (pool table area) and bar area. In addition the house includes a wine cellar, a master bedroom with bathroom and two walking closets, a studio/guest room with bathroom, a two car garage and a sauna room at the end of the 60 feet long lap pool.







